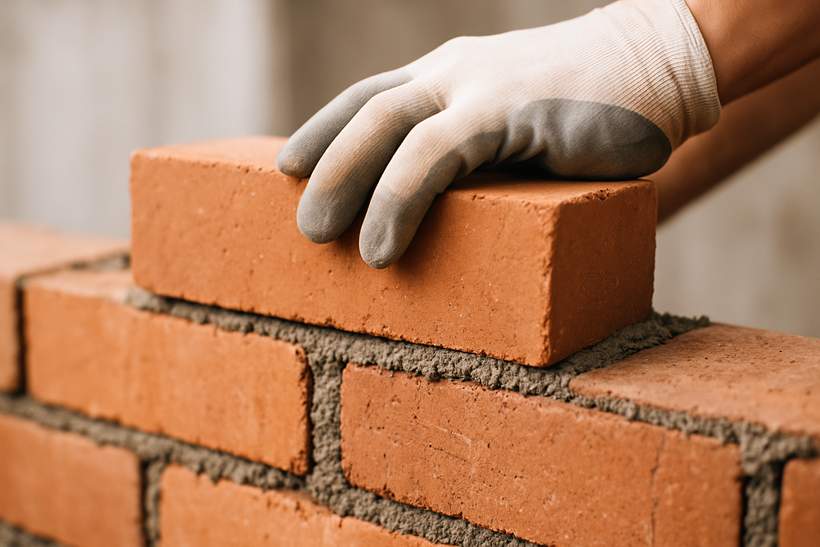Bally’s Announces Timeline and Plans for New Las Vegas Resort

Overview of Bally’s Las Vegas Resort Project
Bally’s Corporation has submitted updated plans to Clark County detailing the construction timeline and scope for a new mixed-use resort in Las Vegas. This development will be centered around the upcoming Major League Baseball stadium for the Athletics team.
Project Scope and Features
The entire resort is planned to cover approximately 3.56 million square feet. This includes 1.7 million square feet dedicated to hotel accommodations, 822,000 square feet for parking garages, and 476,000 square feet designated for retail, dining, and entertainment areas. Key features also include a 216,000-square-foot theater, 100,000 square feet of casino space, and 50,000 square feet allocated to pool areas.
Recent Corporate Developments and Design Highlights
Following Bally’s recent $3.12 billion merger with Intralot’s technology division, now known as Bally’s Intralot, the company is moving aggressively with this resort project under CEO Robeson Reeves. The design of the complex includes an elevated central hub accessible by escalators, elevators, and pedestrian bridges linking it to nearby resorts such as Excalibur and MGM Grand. A nine-acre plaza will serve as the main entrance to the ballpark, complemented by a planned 14,800-square-foot Vegas Loop station on site.
The project also features hotel towers standing at 350 and 420 feet tall, which are subject to further design review before final approval by Clark County.
Phased Construction Timeline
The development will be completed in multiple stages. Construction is expected to start by April 2026, pending permit approval scheduled for January, with the first phase finishing by early 2028 to coincide with the opening of the Athletics’ new ballpark. This initial phase will establish shared infrastructure such as a central utility plant, parking structures, and retail and dining options around the stadium.
The second phase focuses on building an integrated resort that includes an 1,800-room hotel tower, a casino, a sportsbook, and increased retail and entertainment options. The final phase will add a 3,000-seat theater located in the southwest corner of the property.
Regulatory Approvals and Requests
Bally’s has also applied for special use permits to operate the development as a resort hotel and entertainment complex. Among the requests are waivers for reduced electric vehicle parking spaces and loading bay requirements, justified by shared logistics approaches common among major resorts on the Las Vegas Strip.